
Cubicle Idea Starters
They say it’s all been done before but they haven’t worked with us.
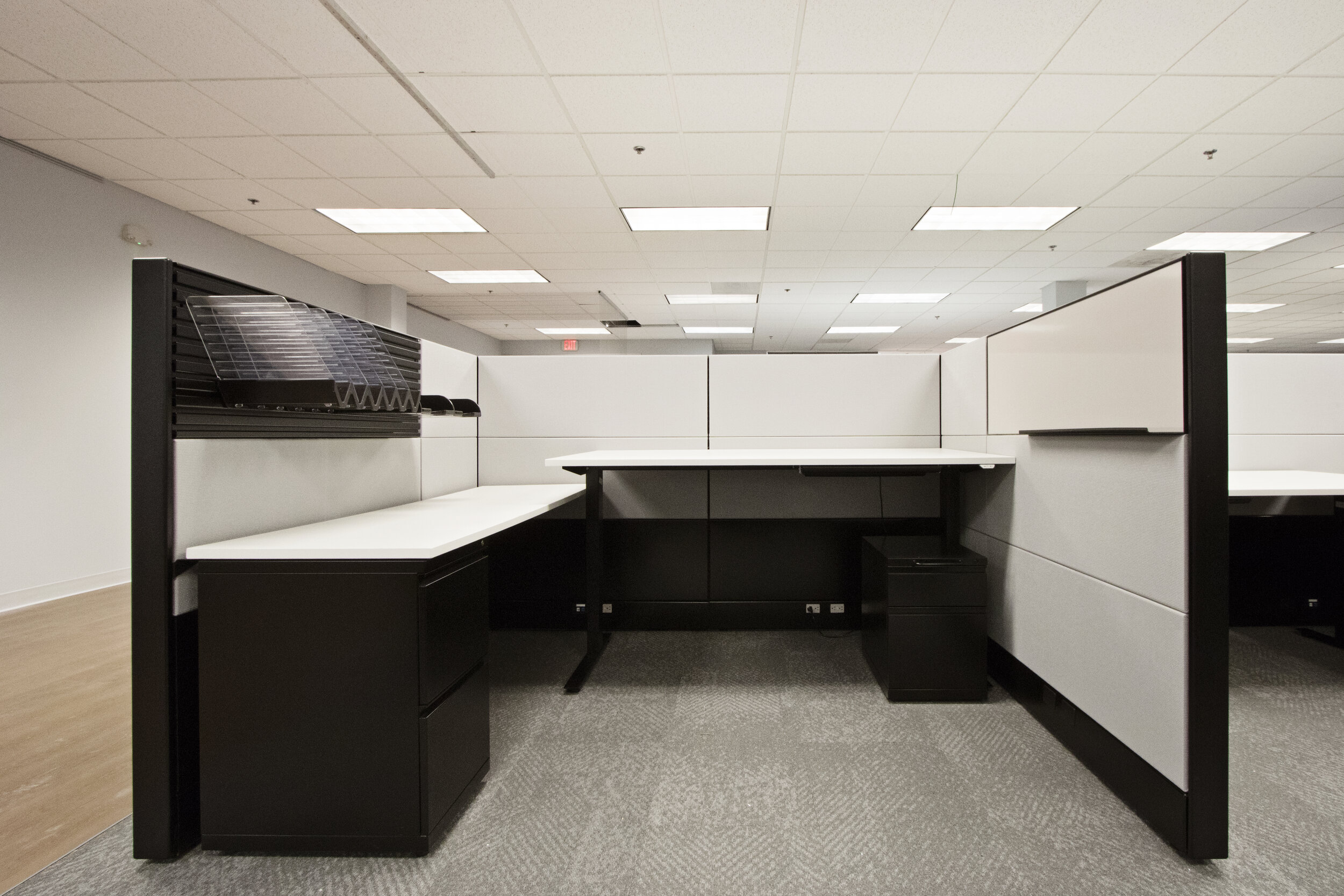
Sit stand: 54" high new fabric, whiteboard tile, tool tile, 36x72 sit stand

Sit stand: 54" high white painted tiles and trim, grey woodgrain surfaces and upmounted overhead cabinet with sliding doors

Sit stand: 54" high 6x8 with new fabric, white glass, 36x72 sit stand new white surfaces
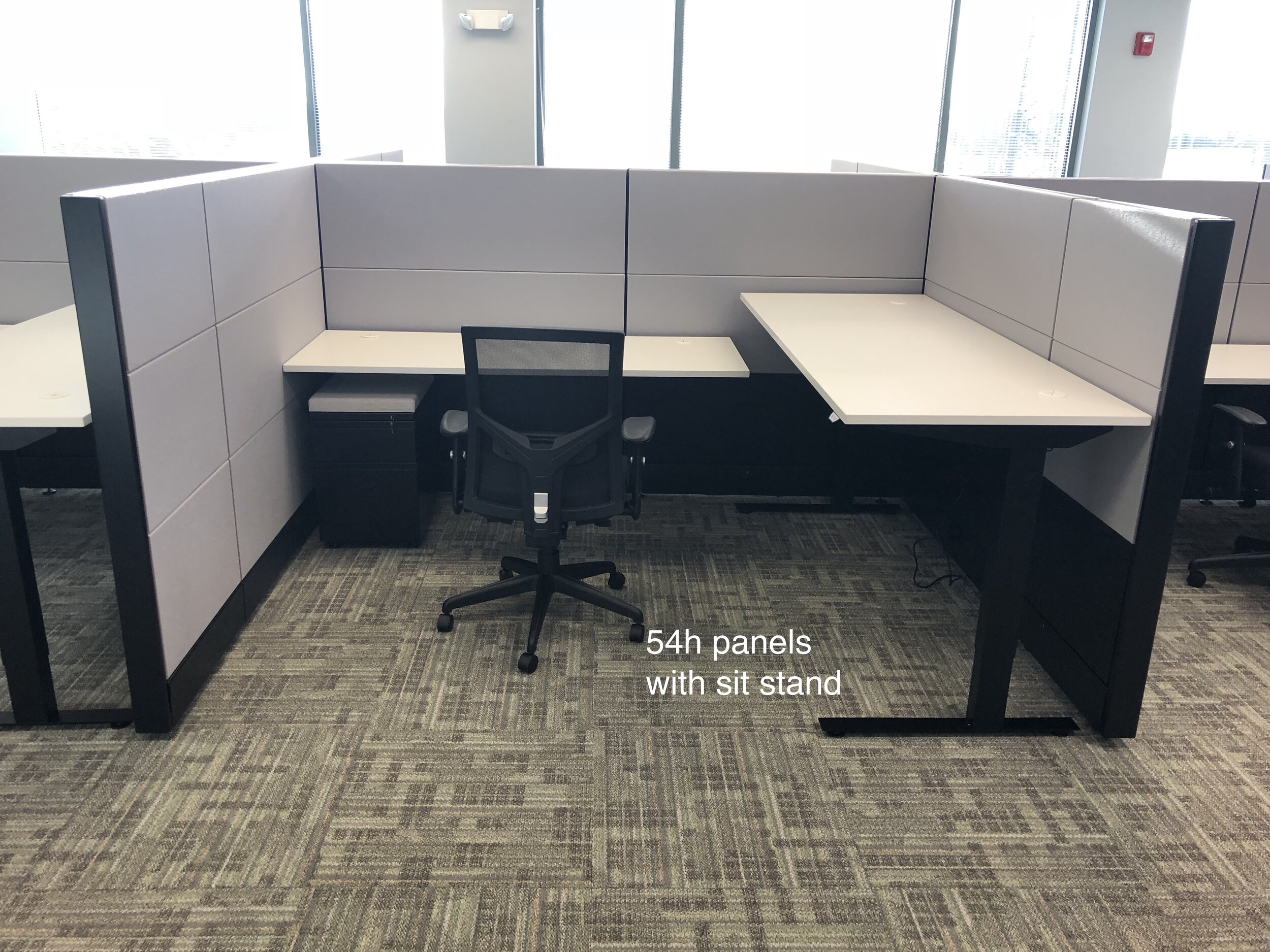
54" high 8x6 with new fabric, new surfaces and sit stand
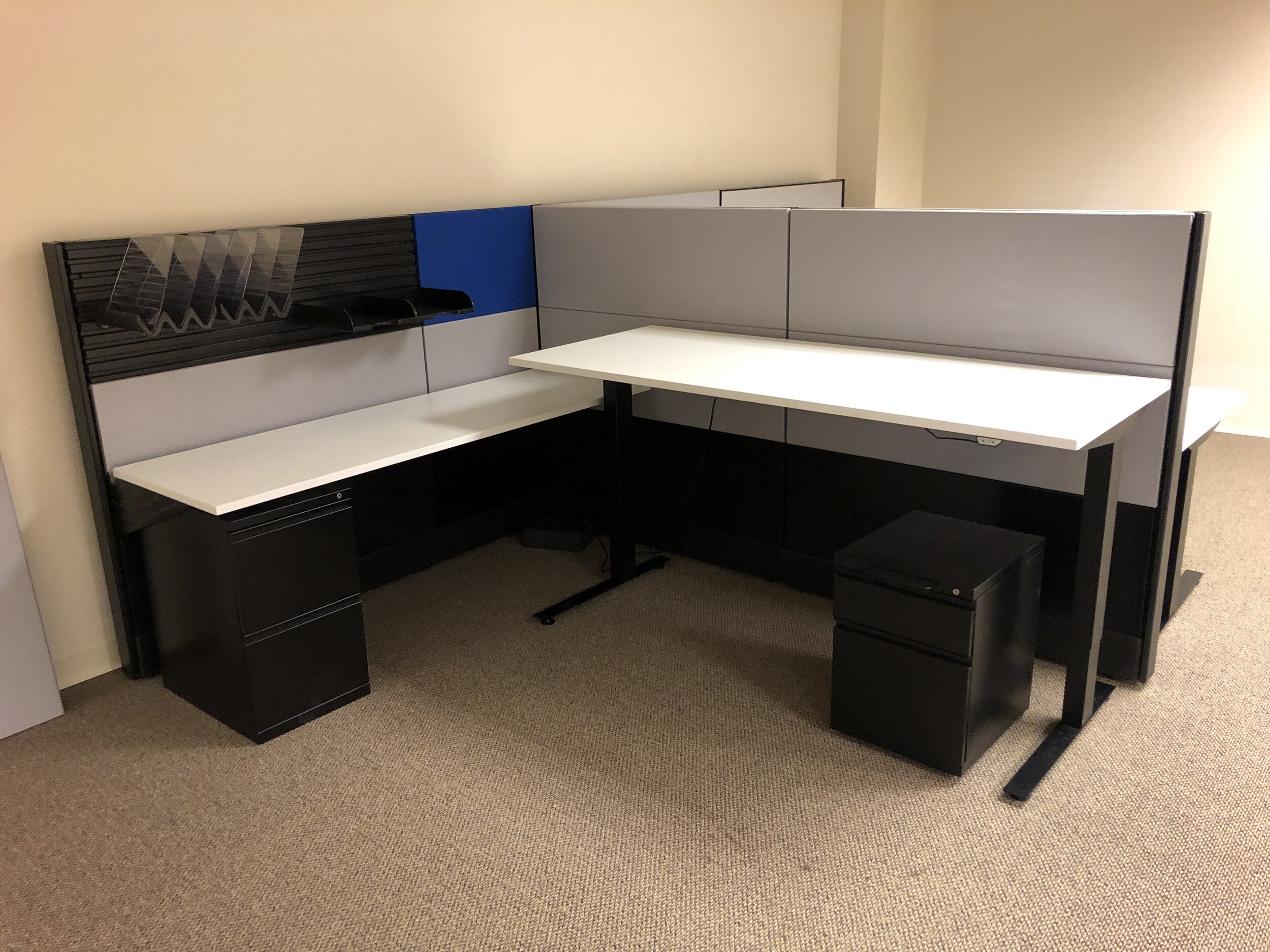
54" high 6x8 new fabrics new white surfaces with 36x72 sit stand

Sit stand: 54" high, new fabric, glass, and 3-post sit stand that lifts entire 6x6 worksurface

Sit stand: 54" high, new fabric, glass, and 3-post sit stand that lifts entire 6x6 worksurface
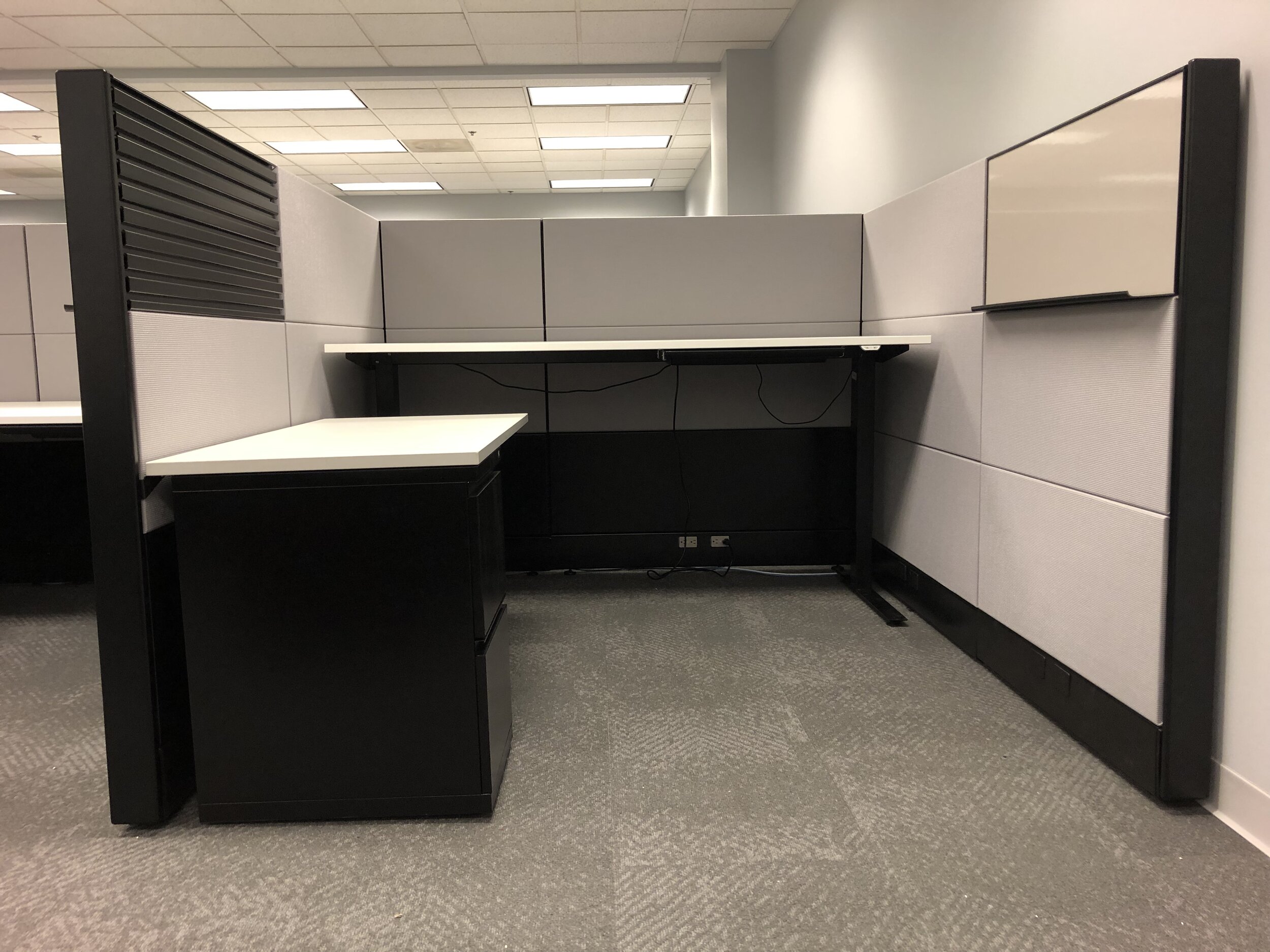
54" high 6x8 new fabric, whiteboard, tool tile, 36x72 sit stand

Locally made reclaimed wood accent tile along aisle warms up the cube area

54" high with new fabric, grey woodgrain surfaces and sit stand on 30x72 main worksurface
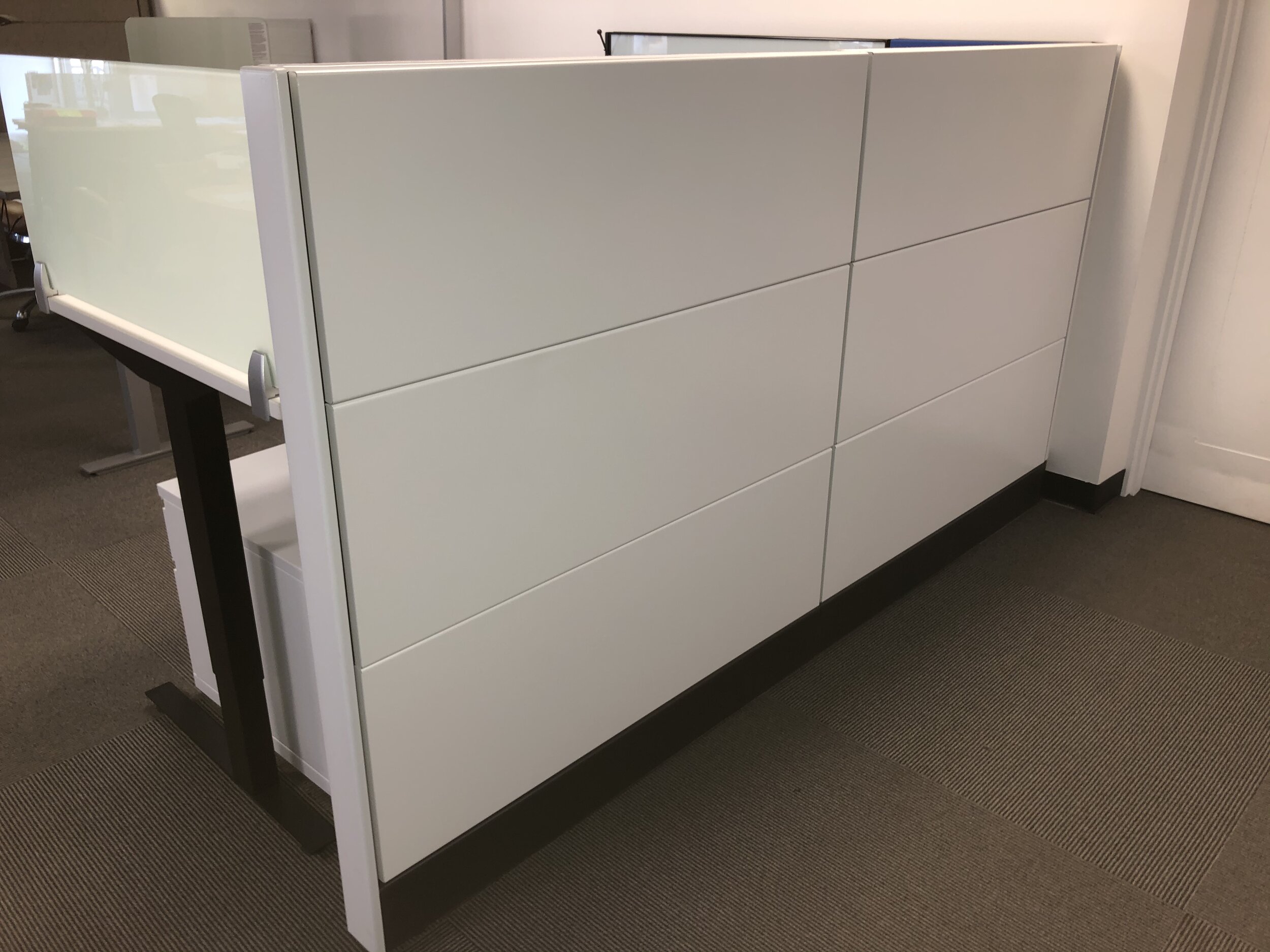
54" high bright white painted tile and trim
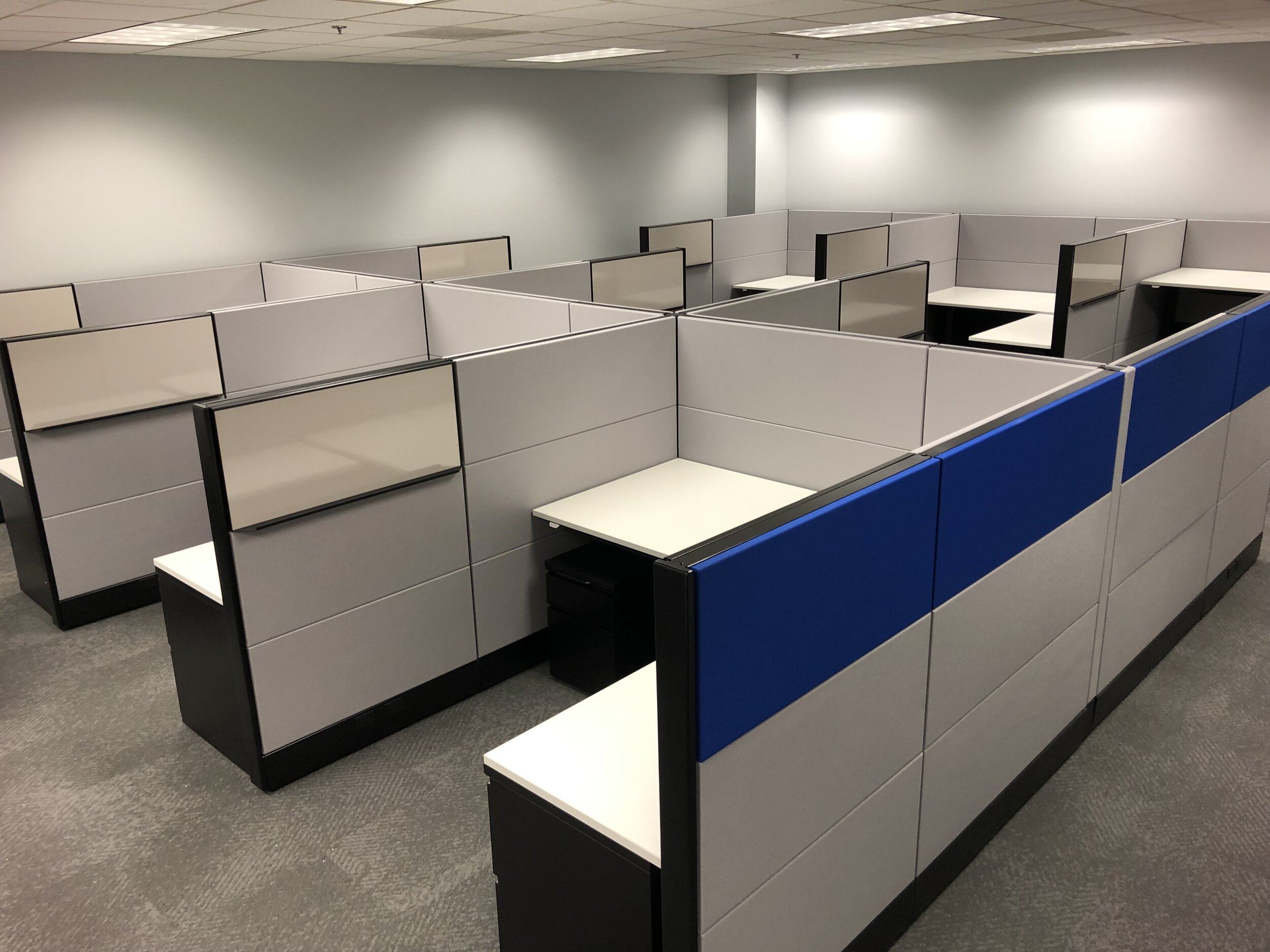
54" high 6x8 loaded with new fabric, whiteboard, tool tiles and sit stand 36x72

54" high 6x6 with 70" high cubes along windows

70" high 10x6 with glass
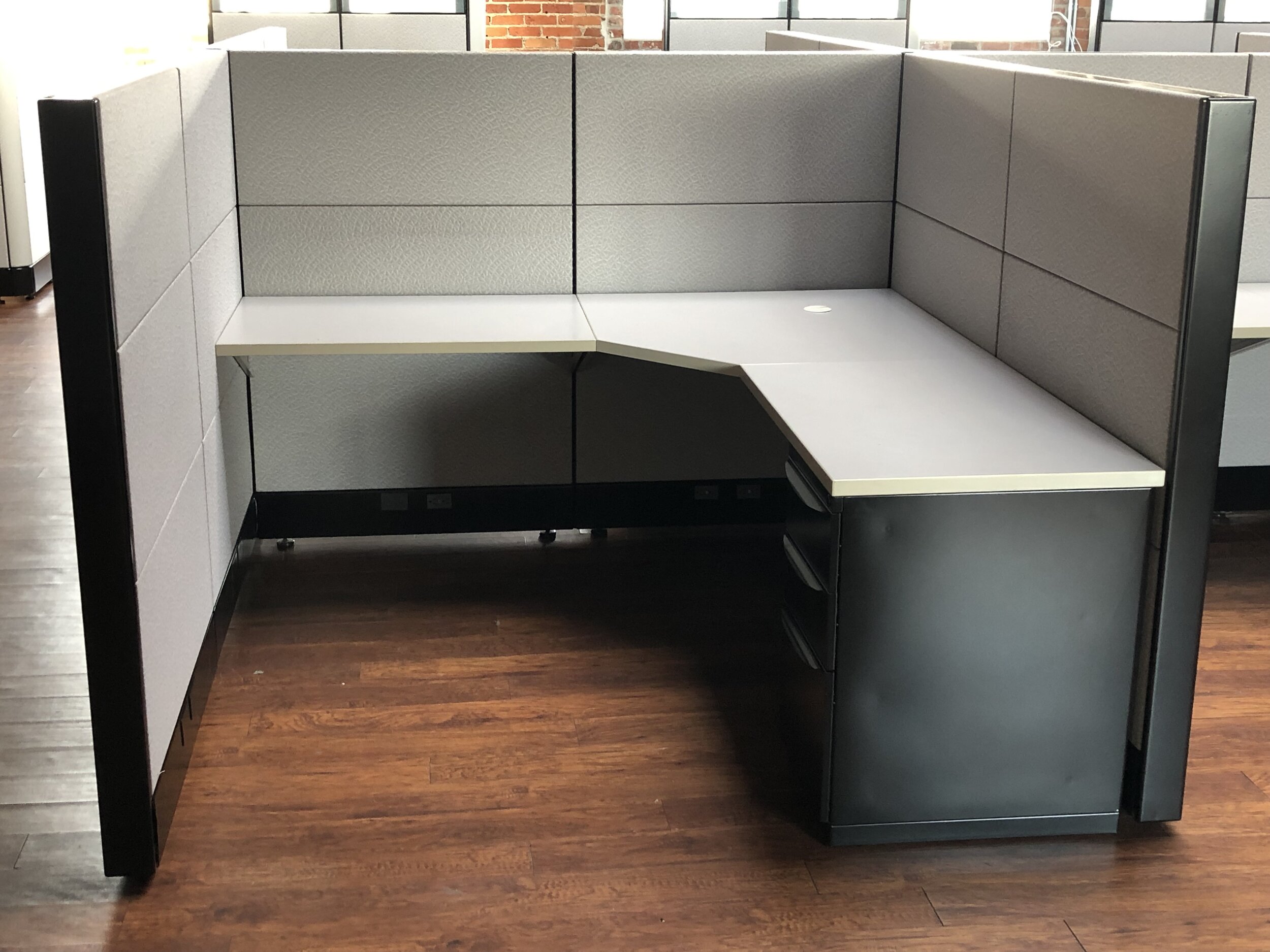
54" high 6x6
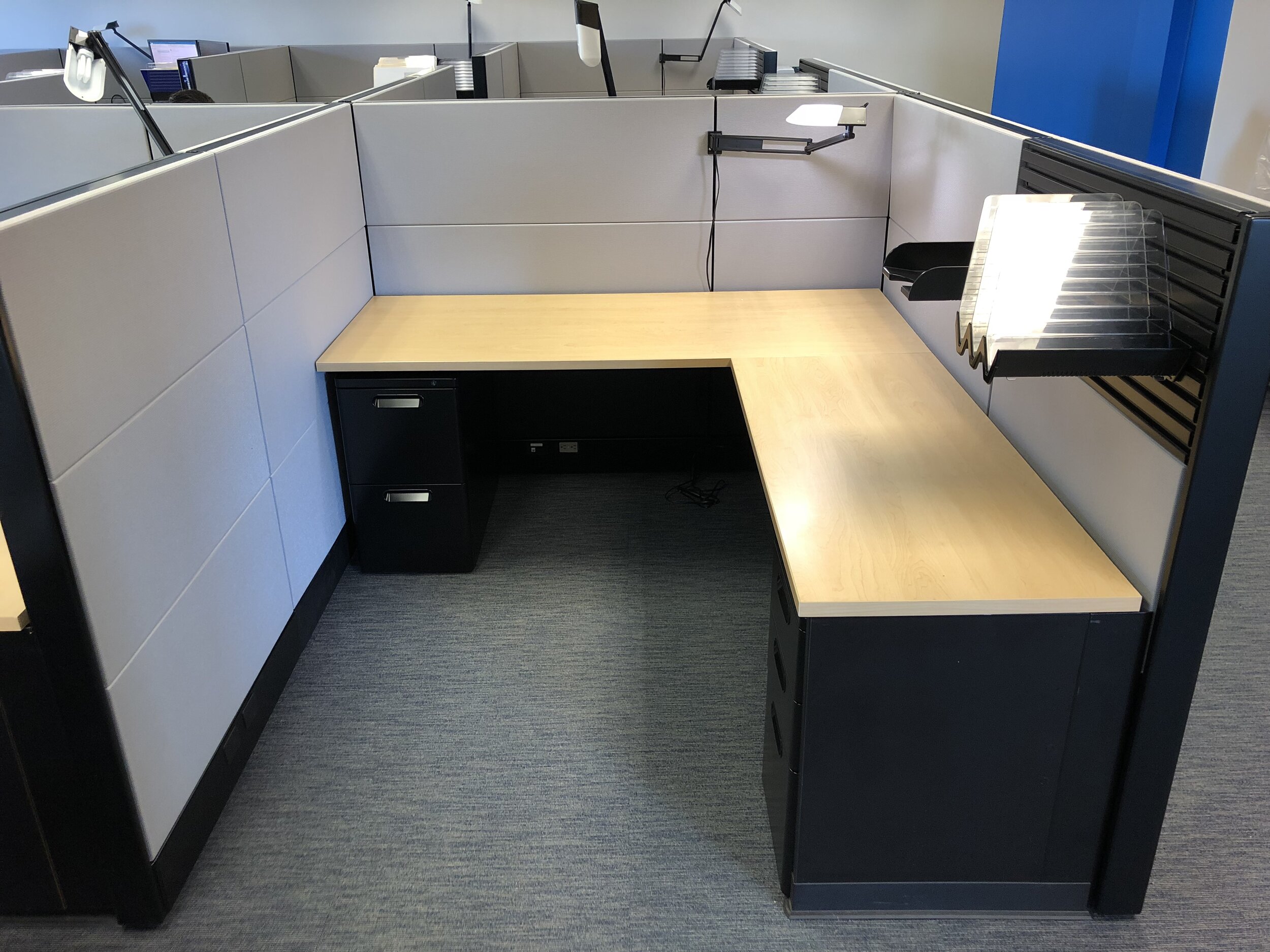
54" high 6x7 new fabric, tool tile, panel mounted arm light
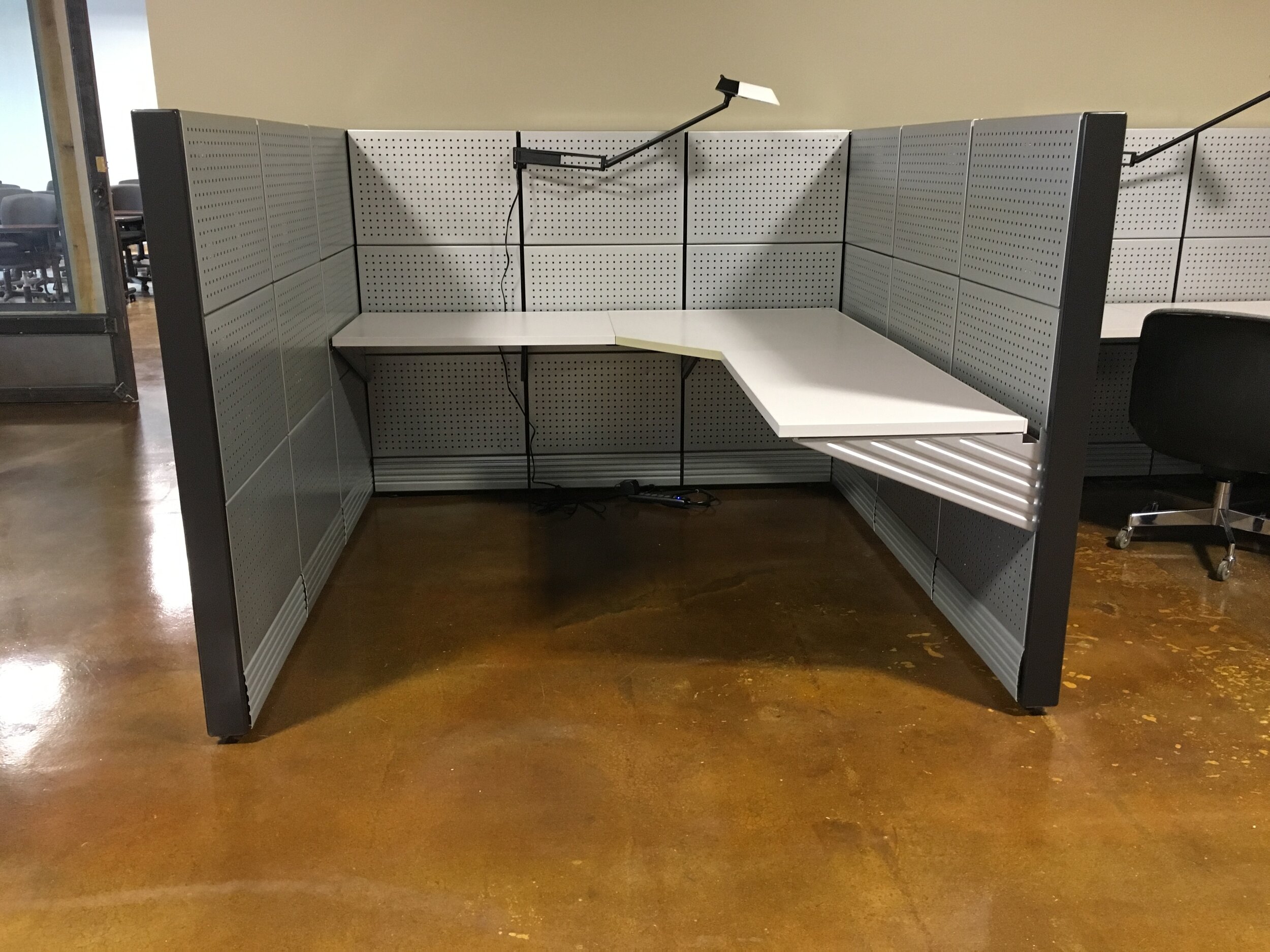
54" high 6x6 with silver painted tiles and white work surfaces
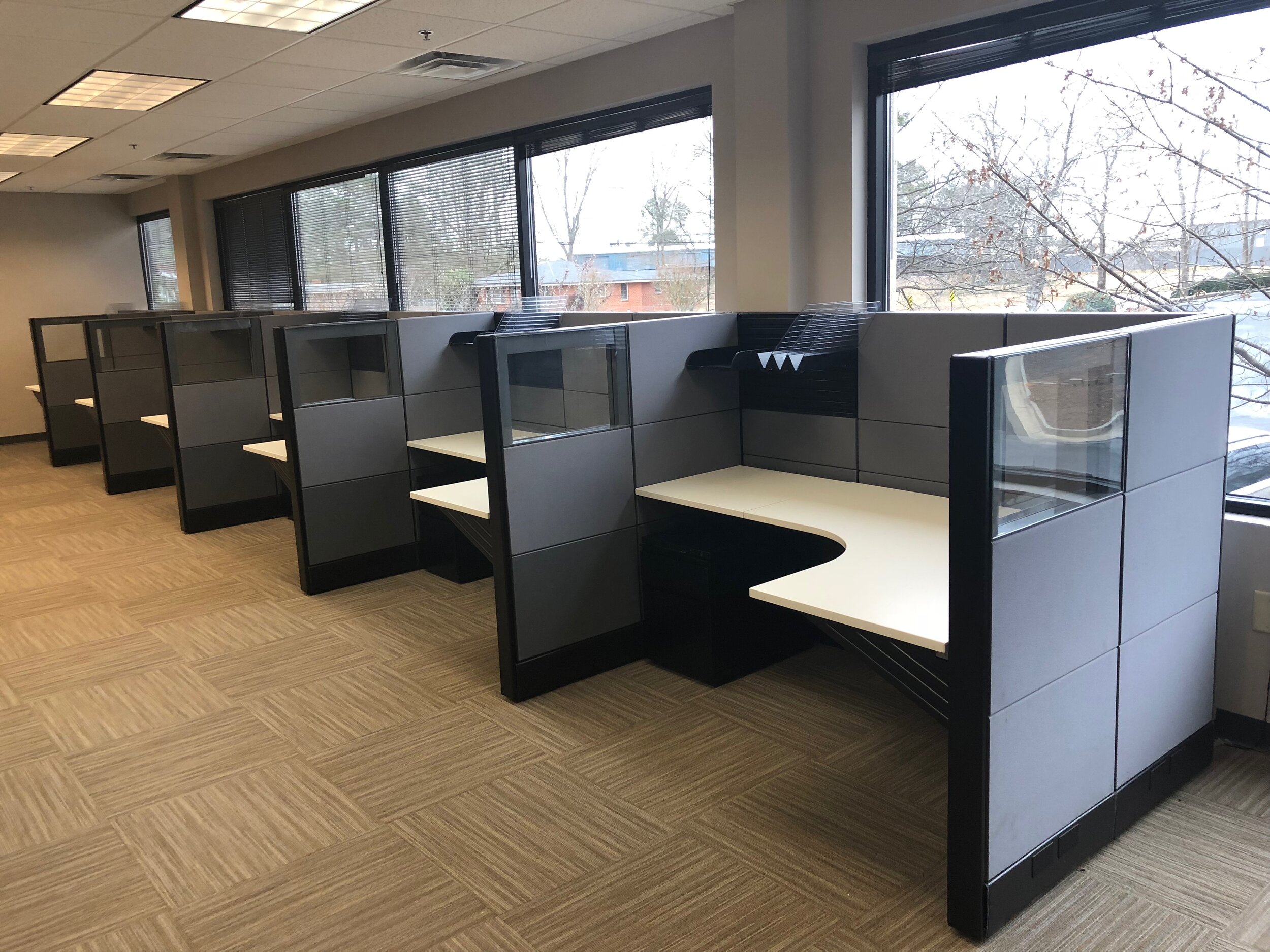
54" high 4x6 with tool tile and glass tile

54" high 8x6 with shared work surface layout

54" high 4'x3' customer service workstations
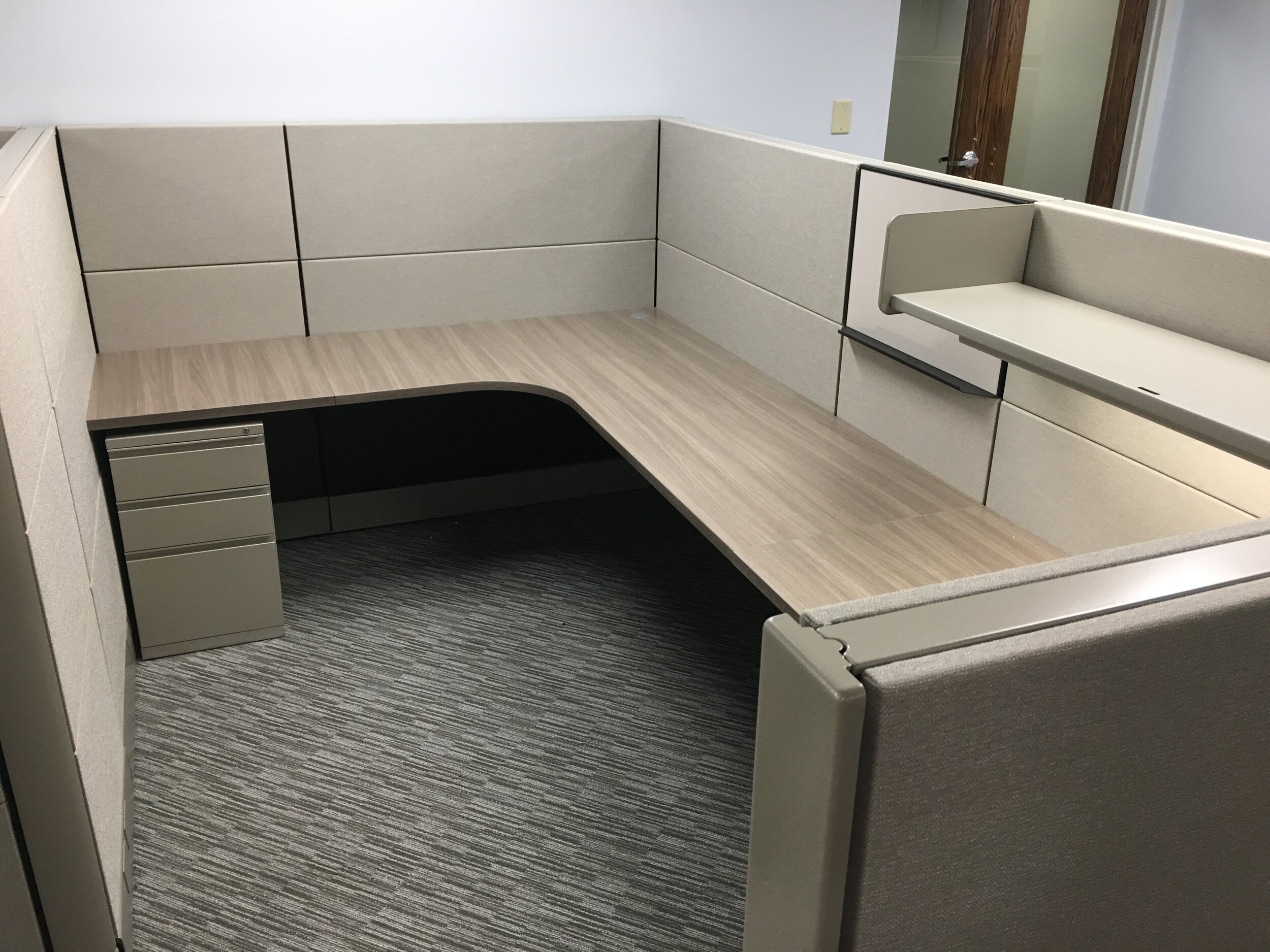
54" high 6x8 with new woodgrain worksurfaces to match private offices

54" high privacy panel with 6x6 worksurface
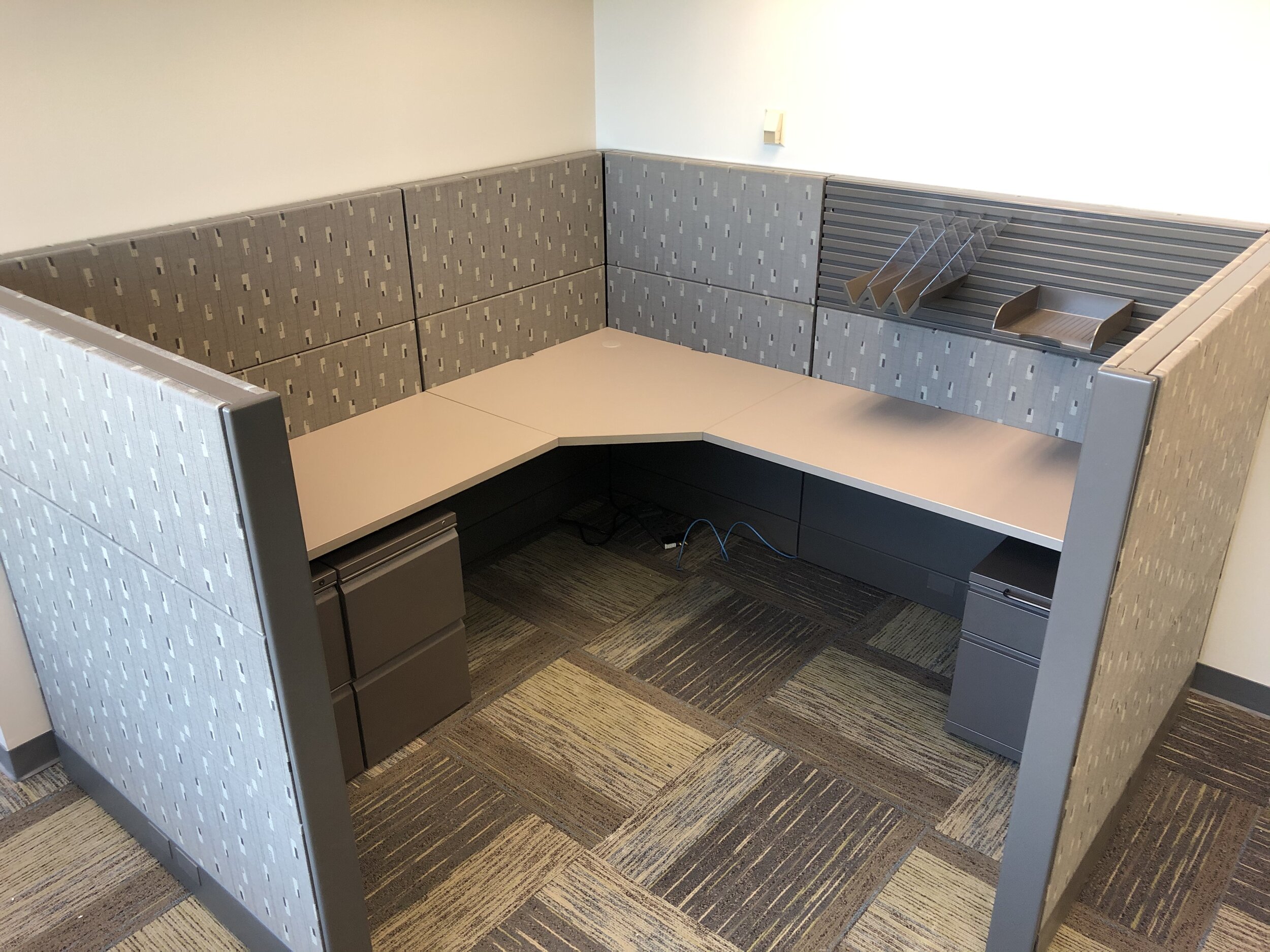
54" high 6x6 with tool tile, mediumtone (brown) trim
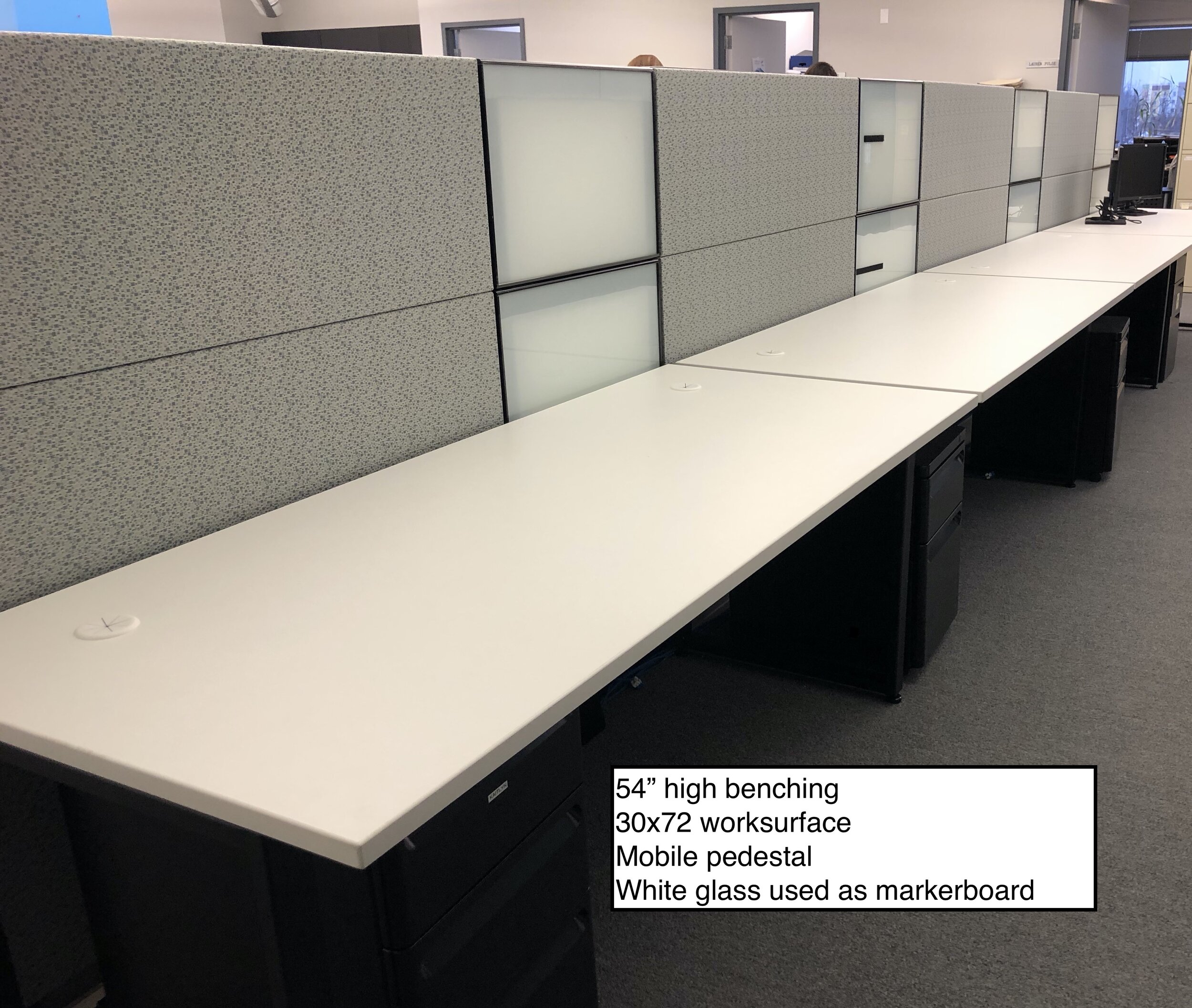
54" high benching 24x72 worksurface, white glass used as whiteboard

70" and 54" 6x8 cubes with perforated silver metal tiles
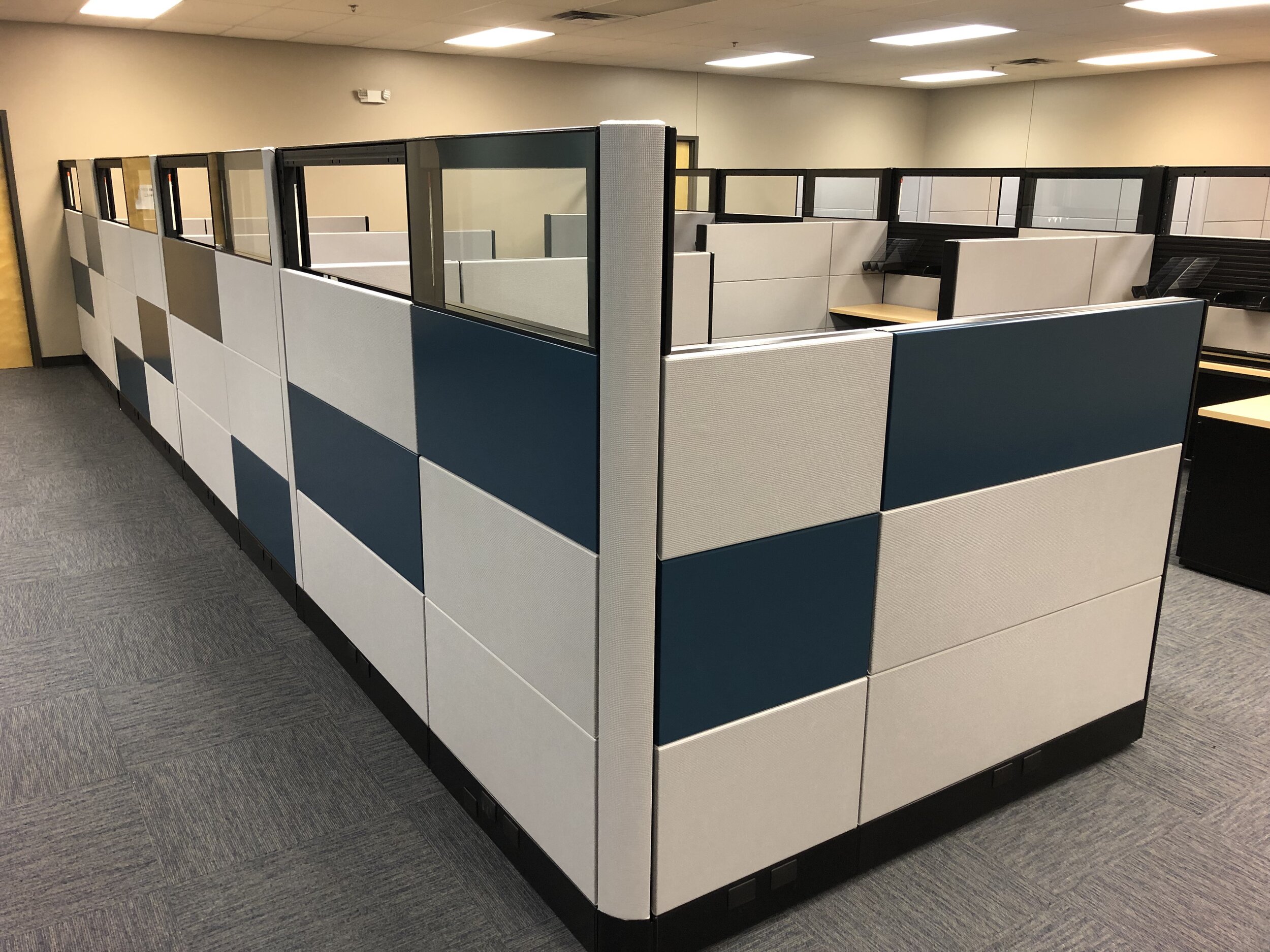
70" and 54" height, new fabric, glass, custom painted accent tiles placed by customer
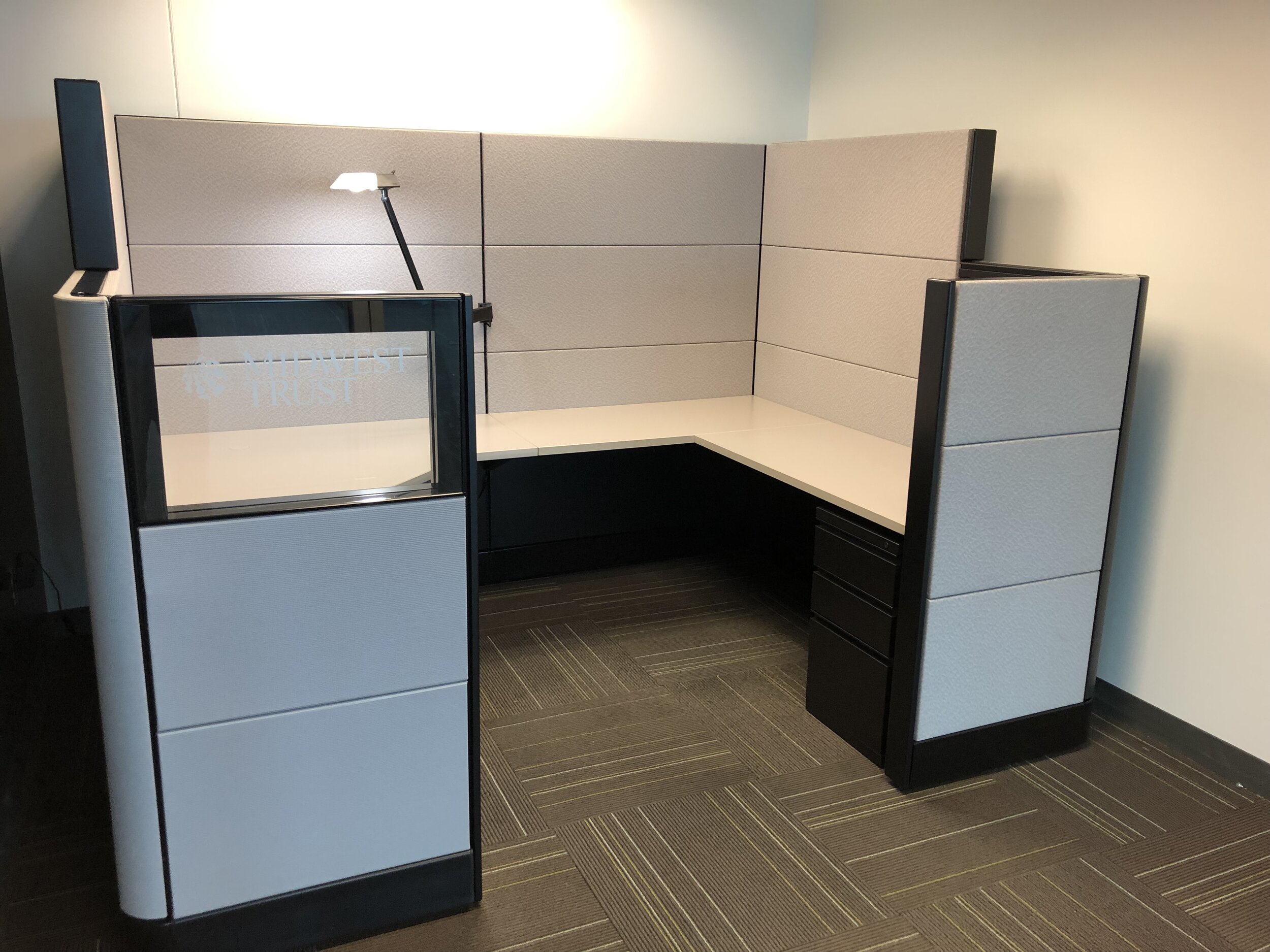
70" and 54" high 8x6 with glass, whiteboard, tool tiles
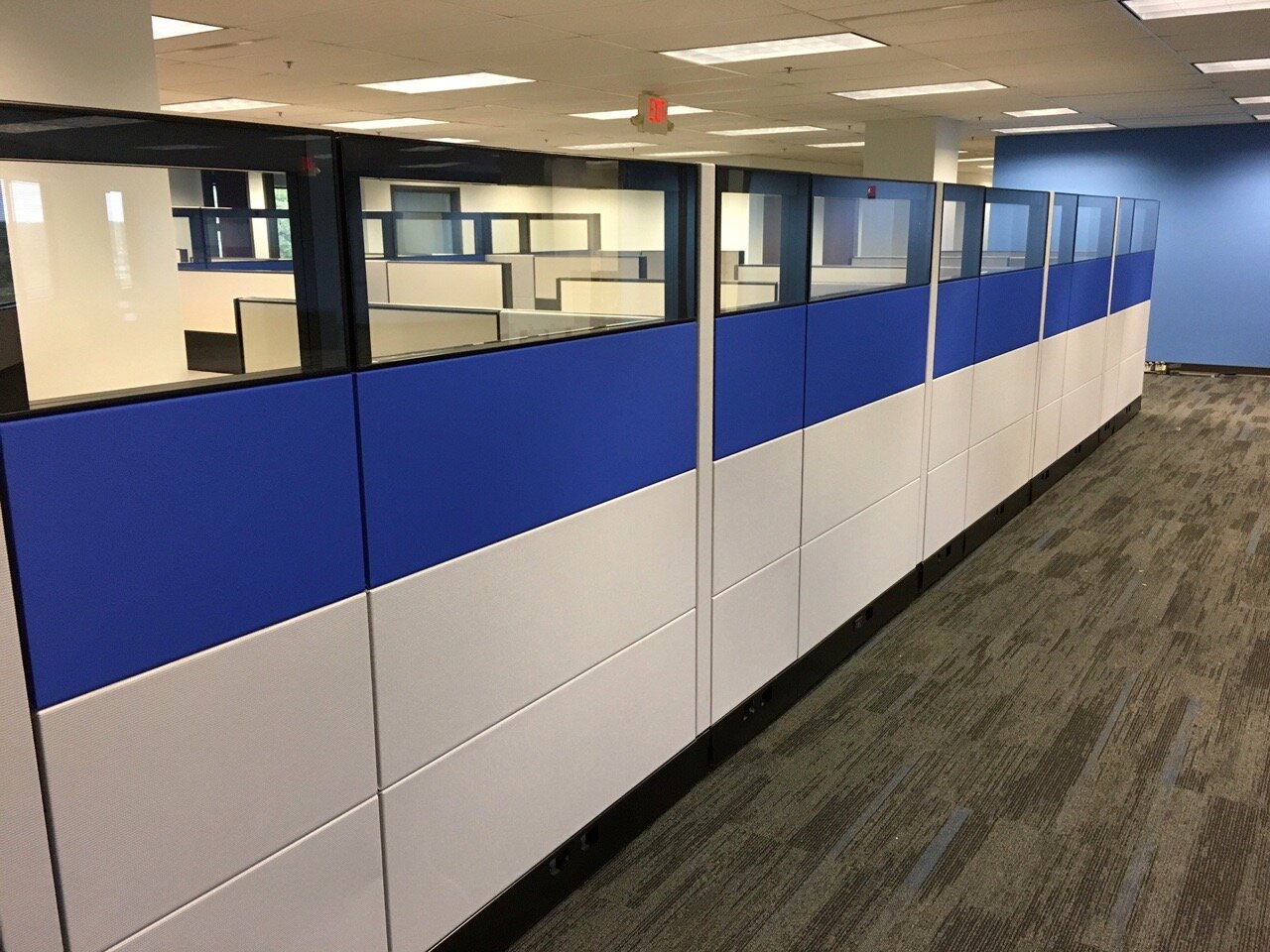
70" high with glass, new fabric, blue accent tile to match customer's logo

70" and 54" high 7x7 with glass

70/54/38" high panels with overhead and tool tile

54" high 4' wide touchdown spaces at end of cube group
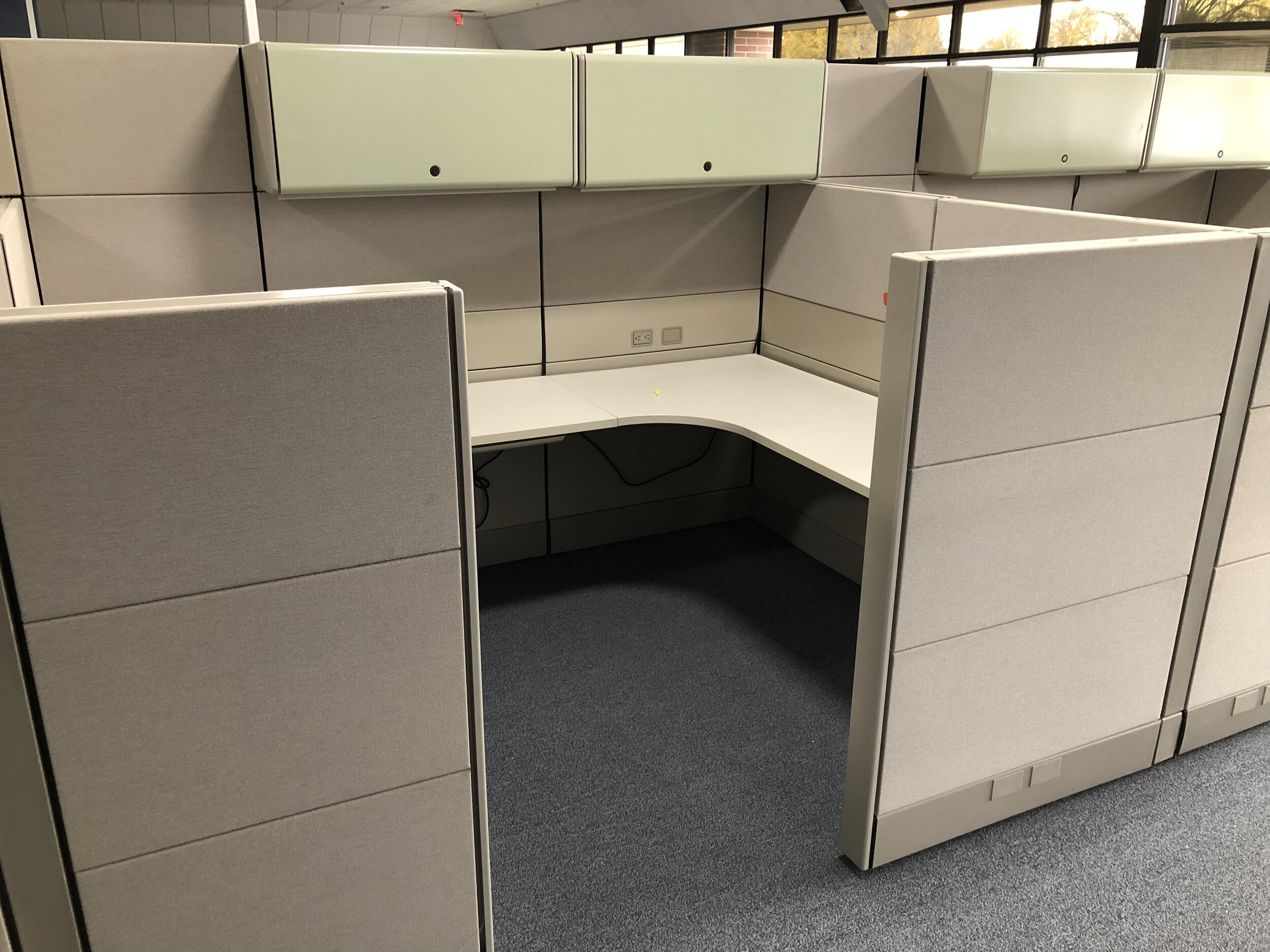
70" and 54" height with custom painted overhead doors to match accent walls
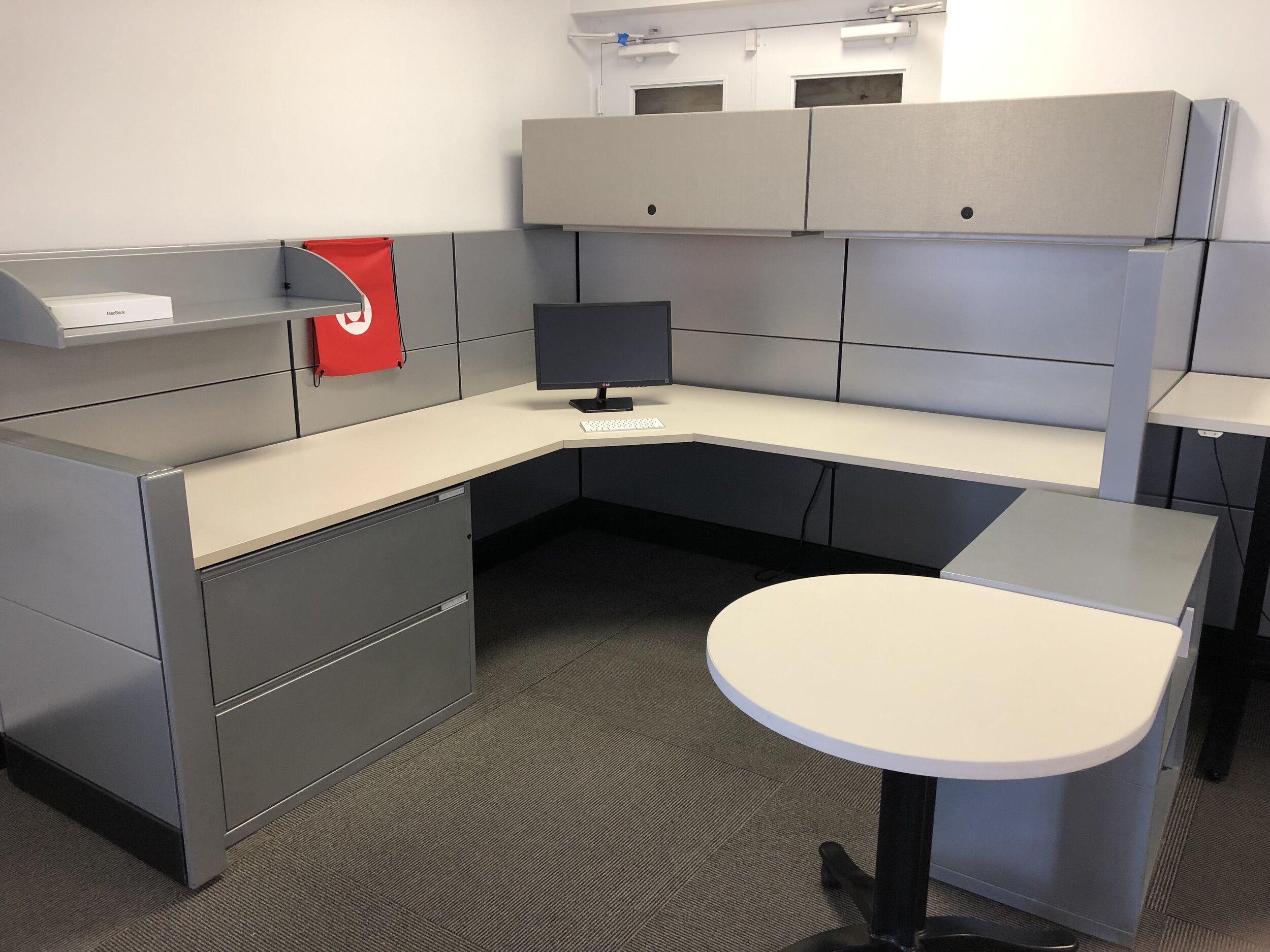
70" and 54" high 8x9 loaded with lateral file, overheads and shared table
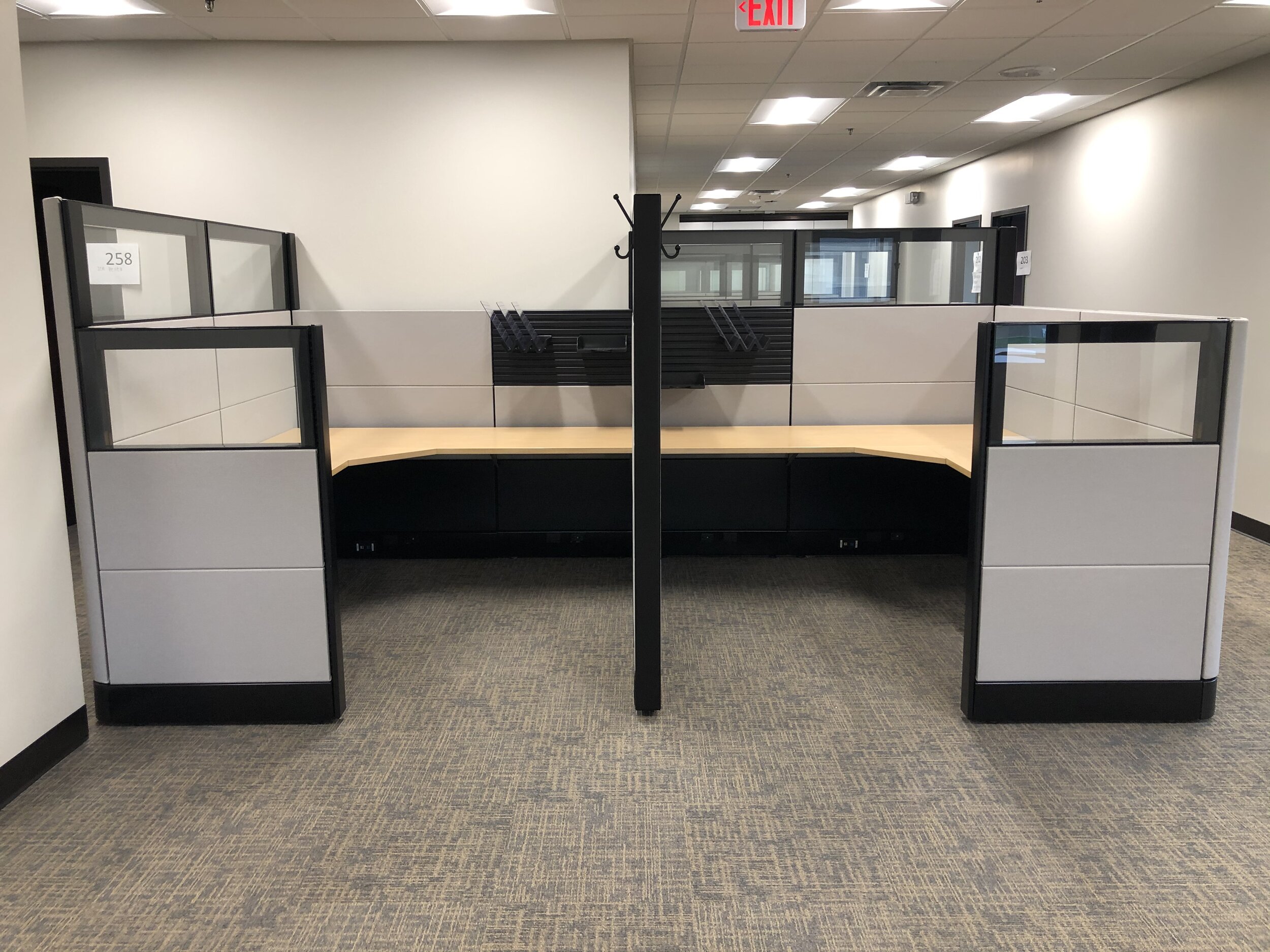
70/54" high 6x7 new fabric new surfaces tool tile, glass
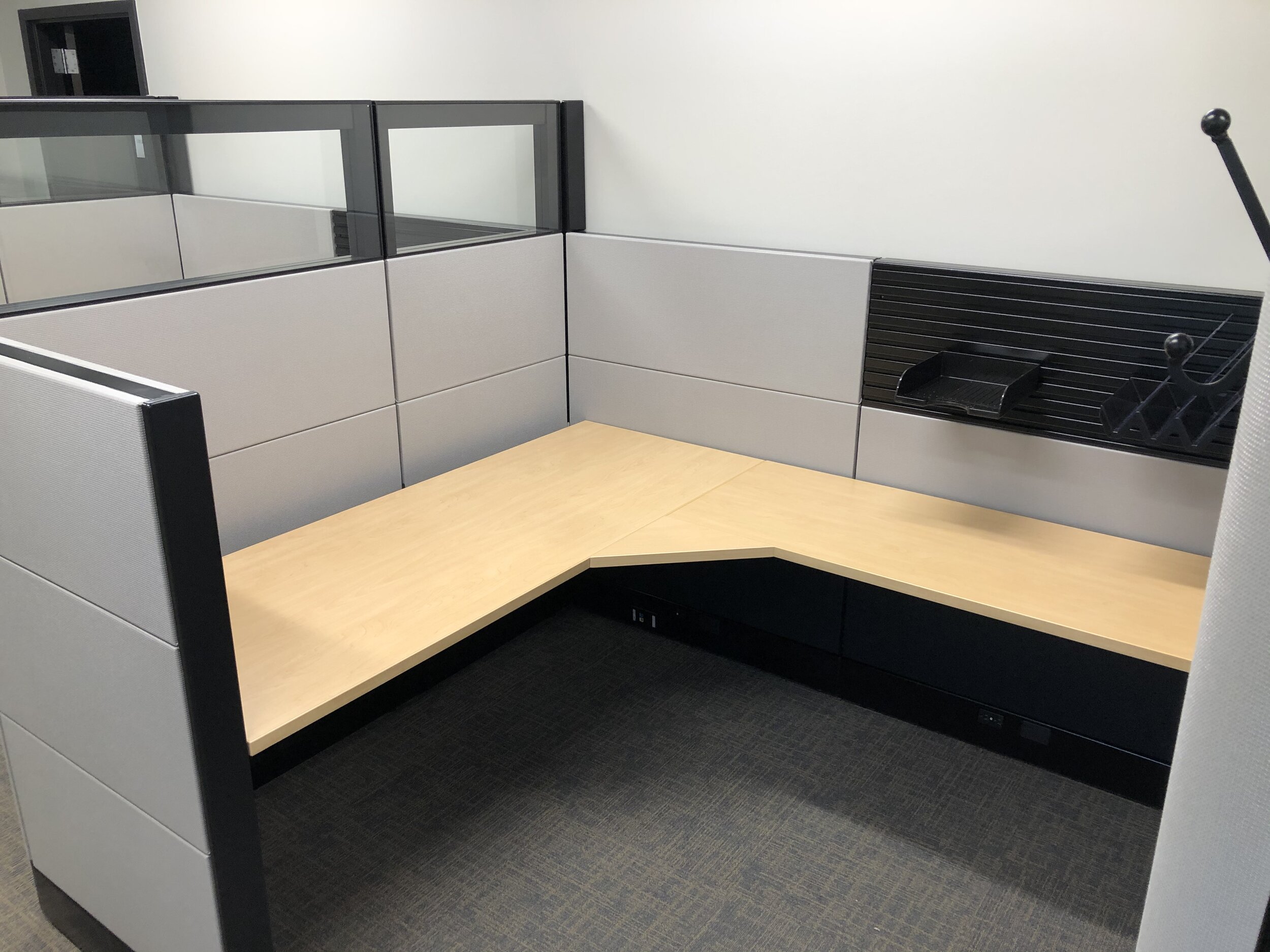
70/54" high 6x7 new fabric new surfaces tool tile, glass
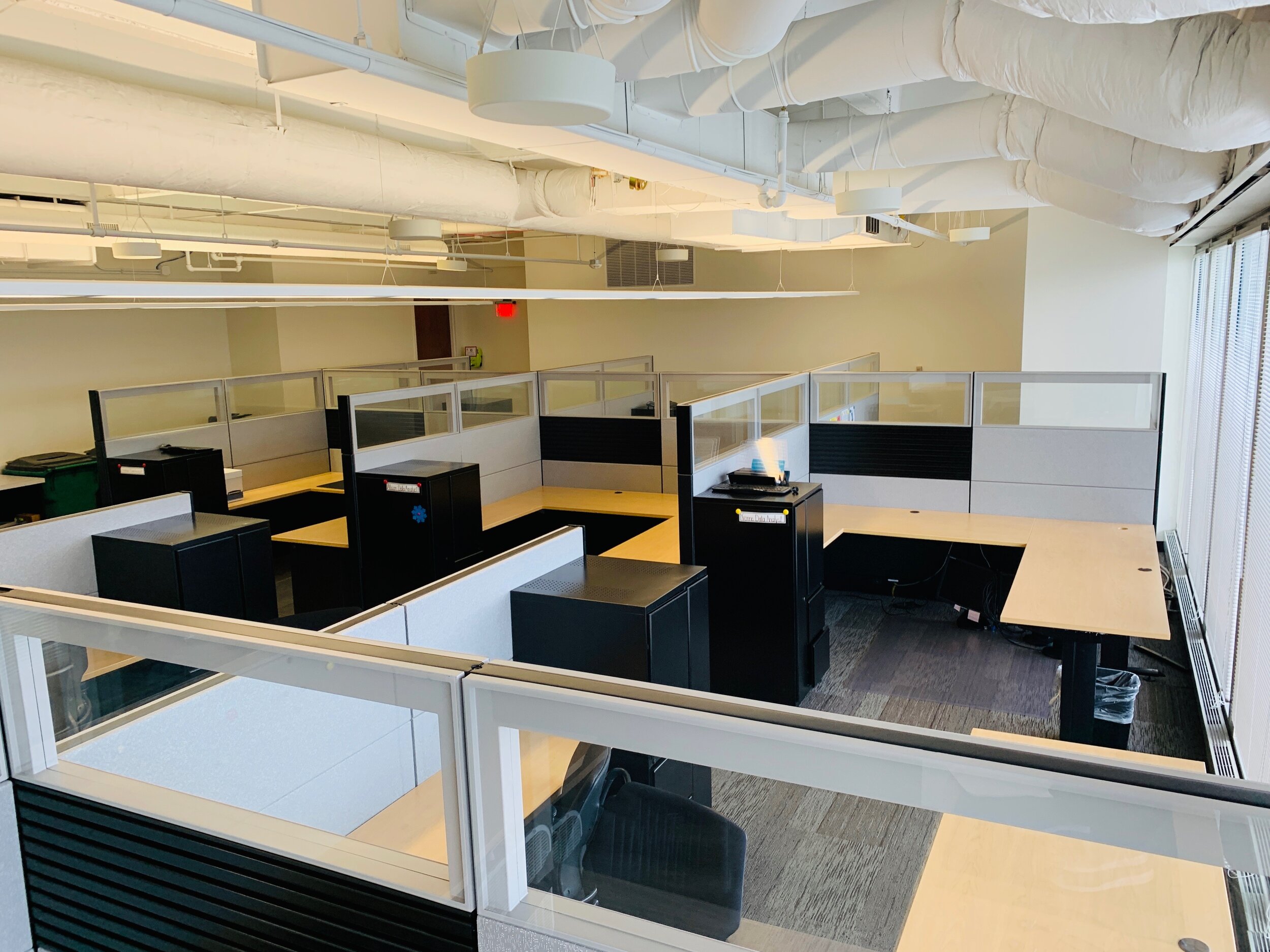
70" high 8x8 with new maple surfaces, towers, tool tile
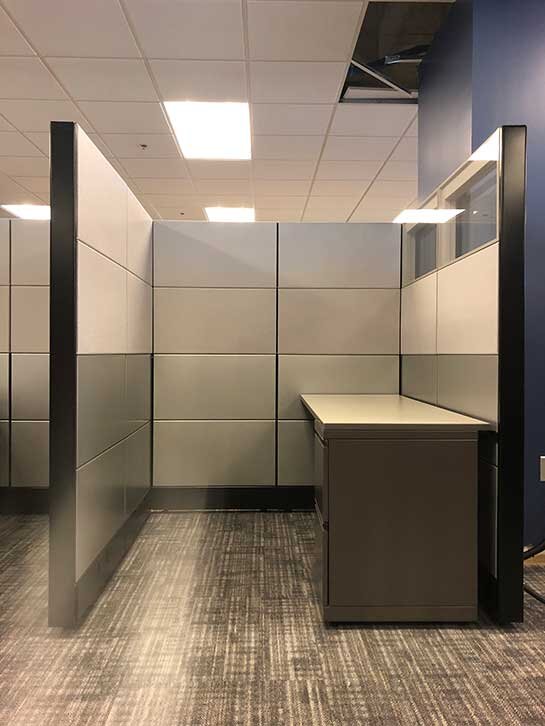
70" high 5x5 with painted tiles and fabric tiles and glass

70" high glass panel dividing shared work space custom fit around existing built in worksurface

86" high panel wrap around reception desk, glass and white painted tile
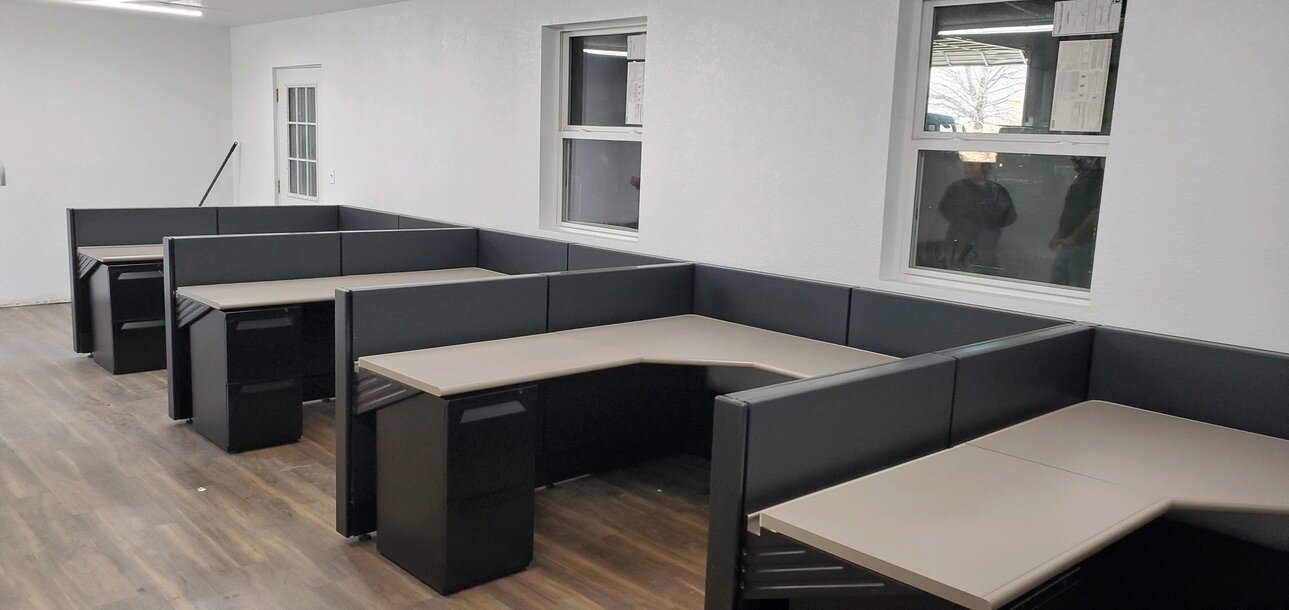
38" high metal faced panels for warehouse office

38" high 6x6 with tiles (panels) custom painted to customer's specs
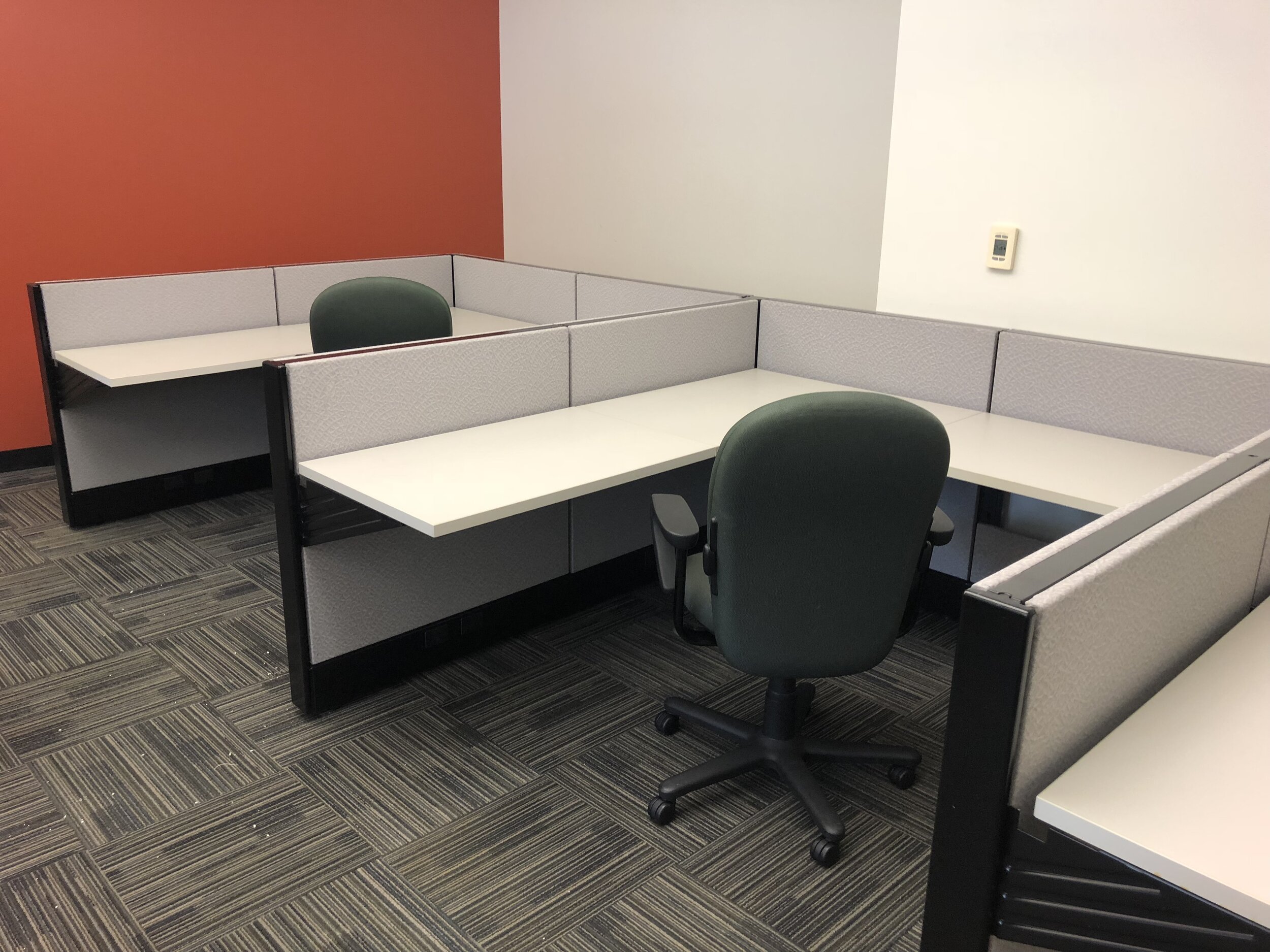
38" 6x6

38" high 6x8

38" high 2x6 network ops center with blue accent tile

38" high 2 person workstation with custom transaction tops

38" high reception cube with aluminum slatwall exterior
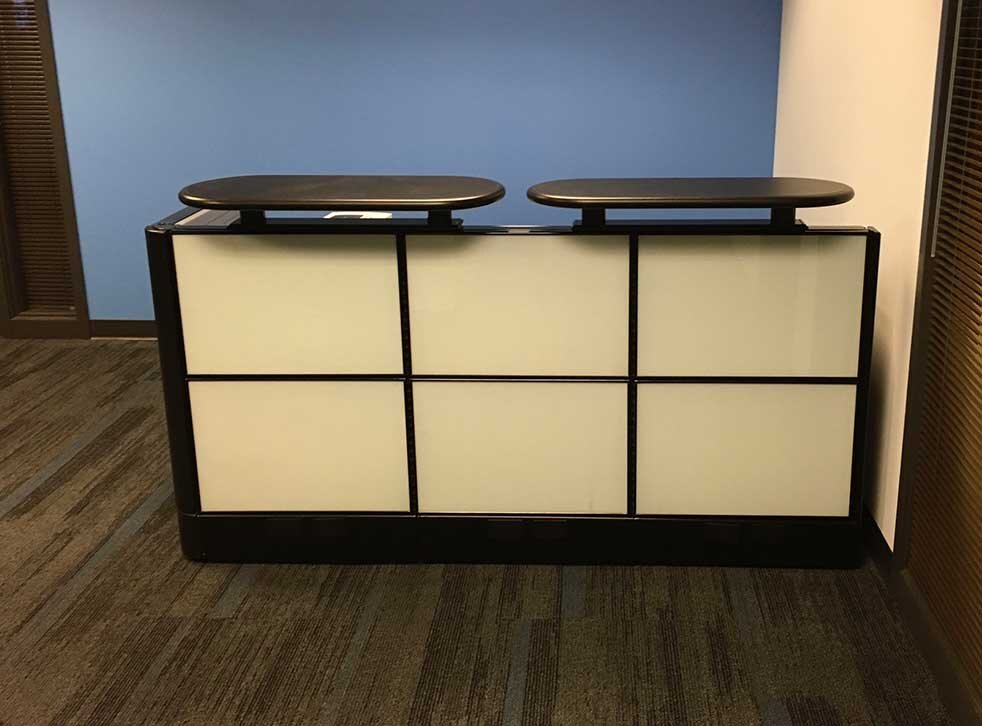
38" high reception cube with white glass front
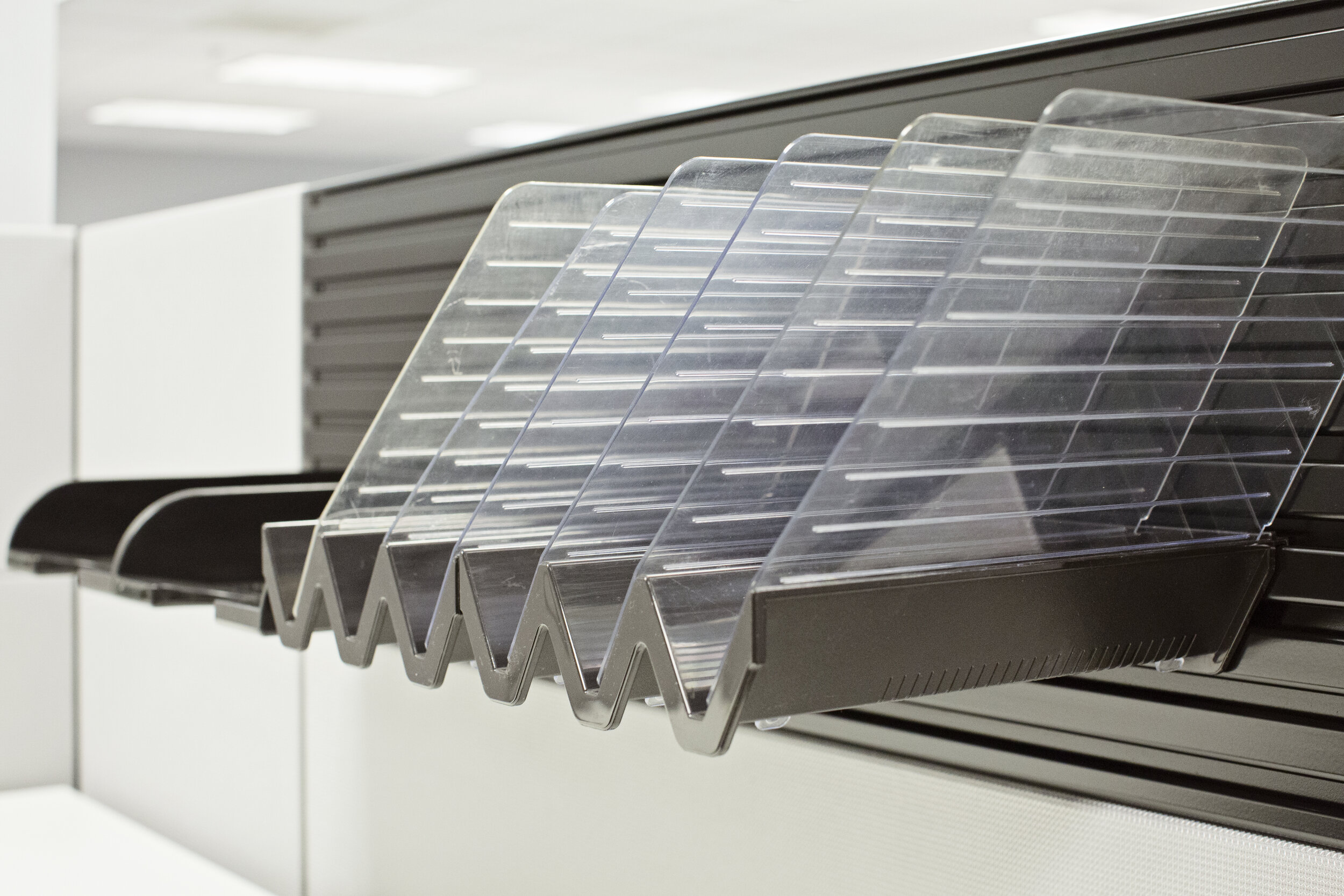
Options: Tool tile with paper baskets installs flush to panel face
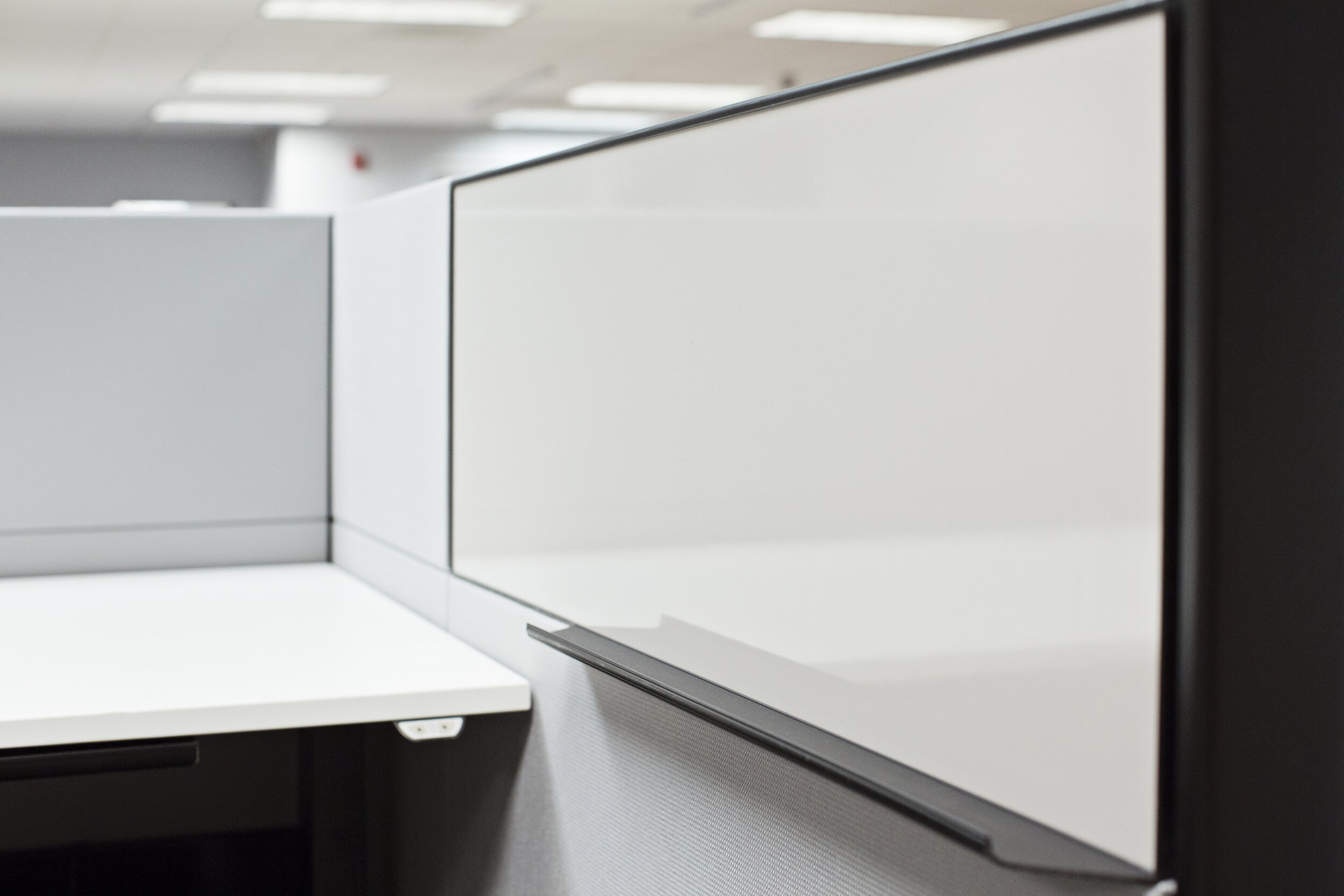
Options: Whiteboard tile installs flush to face of panel

Options: Custom cuts around columns=no problem
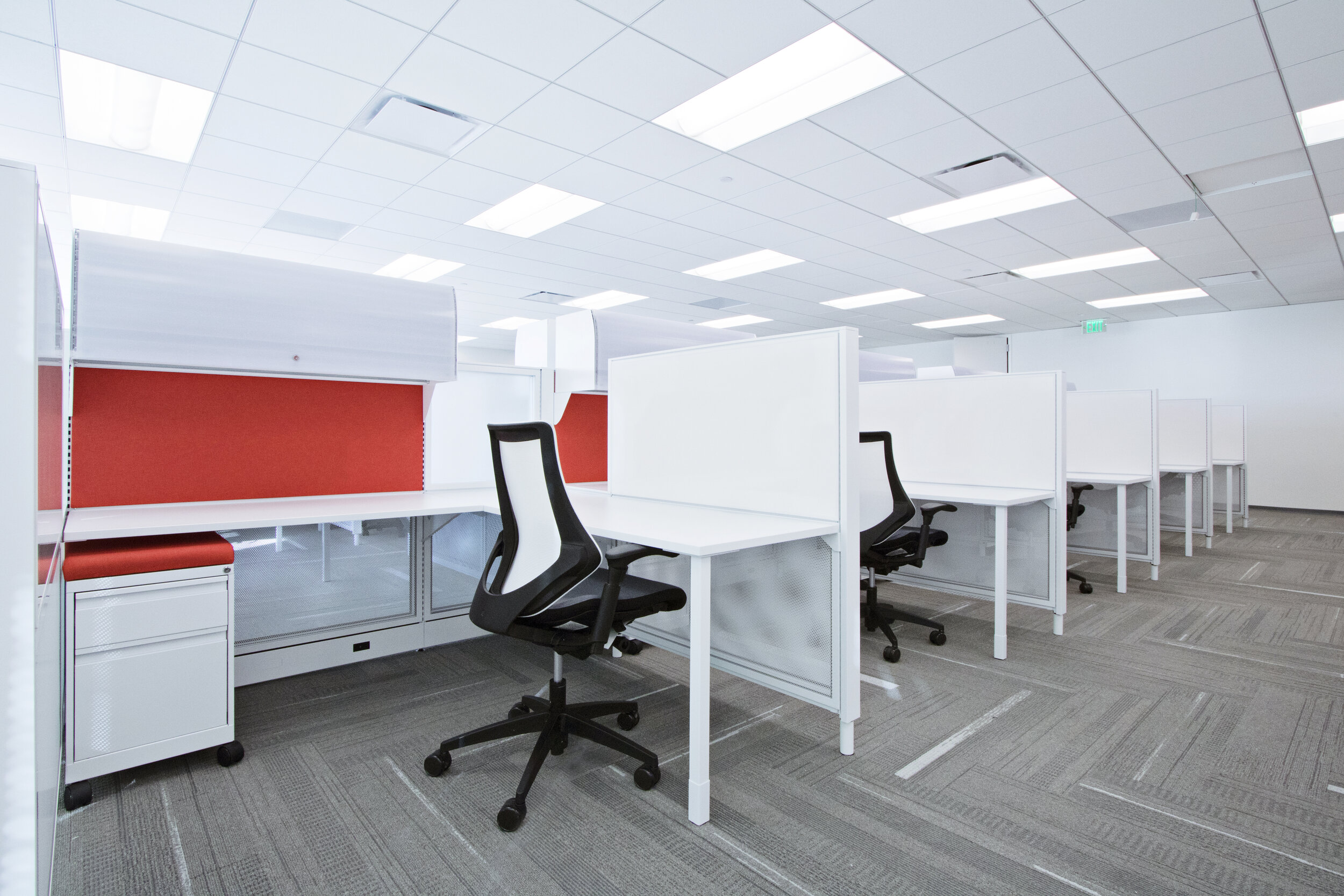
New Evolve cubes. Mix of panels=tackable, whiteboard, airflow under desk, upmounted overheads and frosted glass, mobile pedestal+cushion
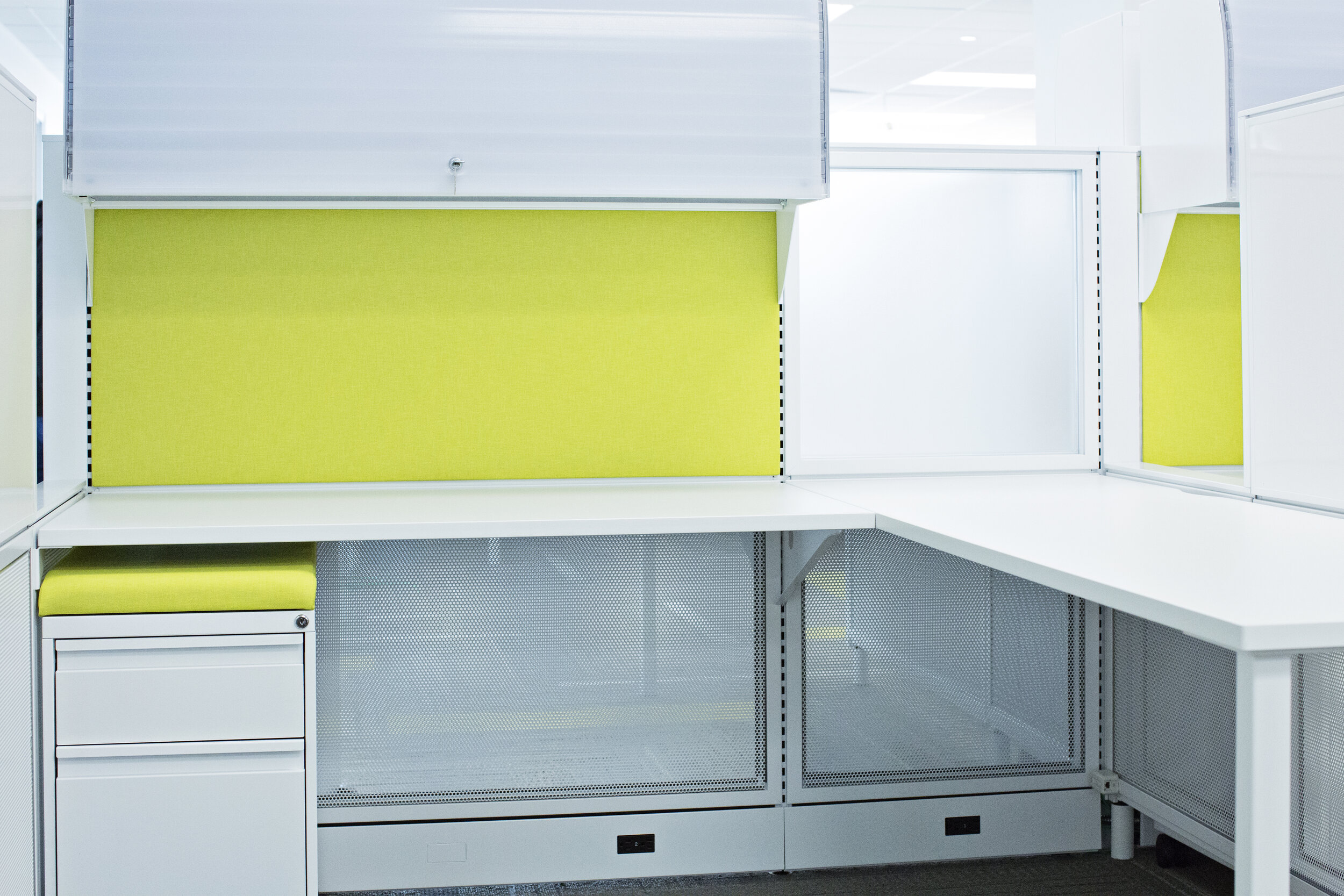
New Evolve cubes. Mix of panels=tackable, whiteboard, airflow under desk, upmounted overheads and frosted glass, mobile pedestal+cushion.

Sit stand: New benching with moveable acoustical screen and sit stand 24x60 surface
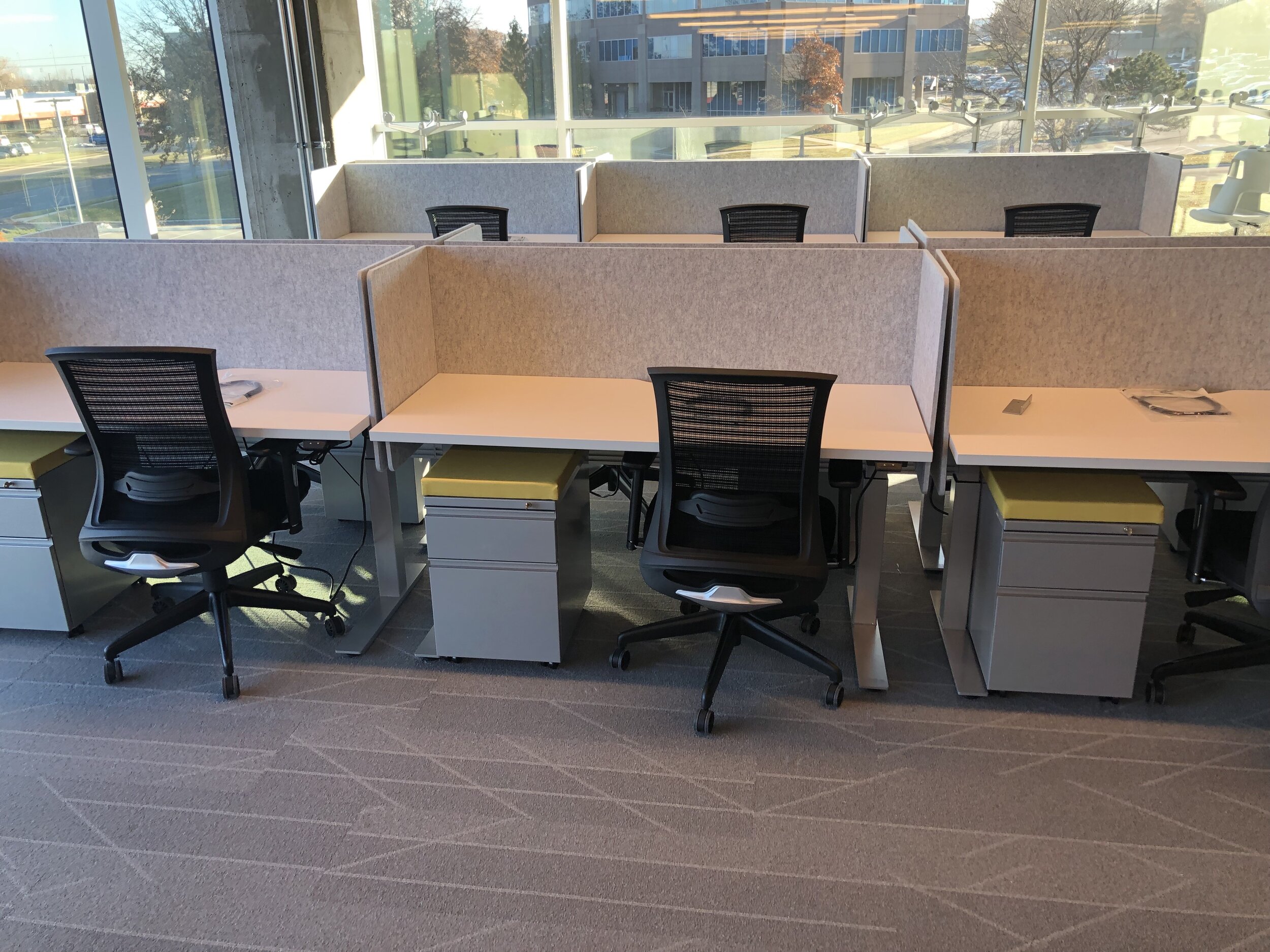
New benching with sit stand 24x60 surfaces

New 120 degree layout with partial desktop screens
